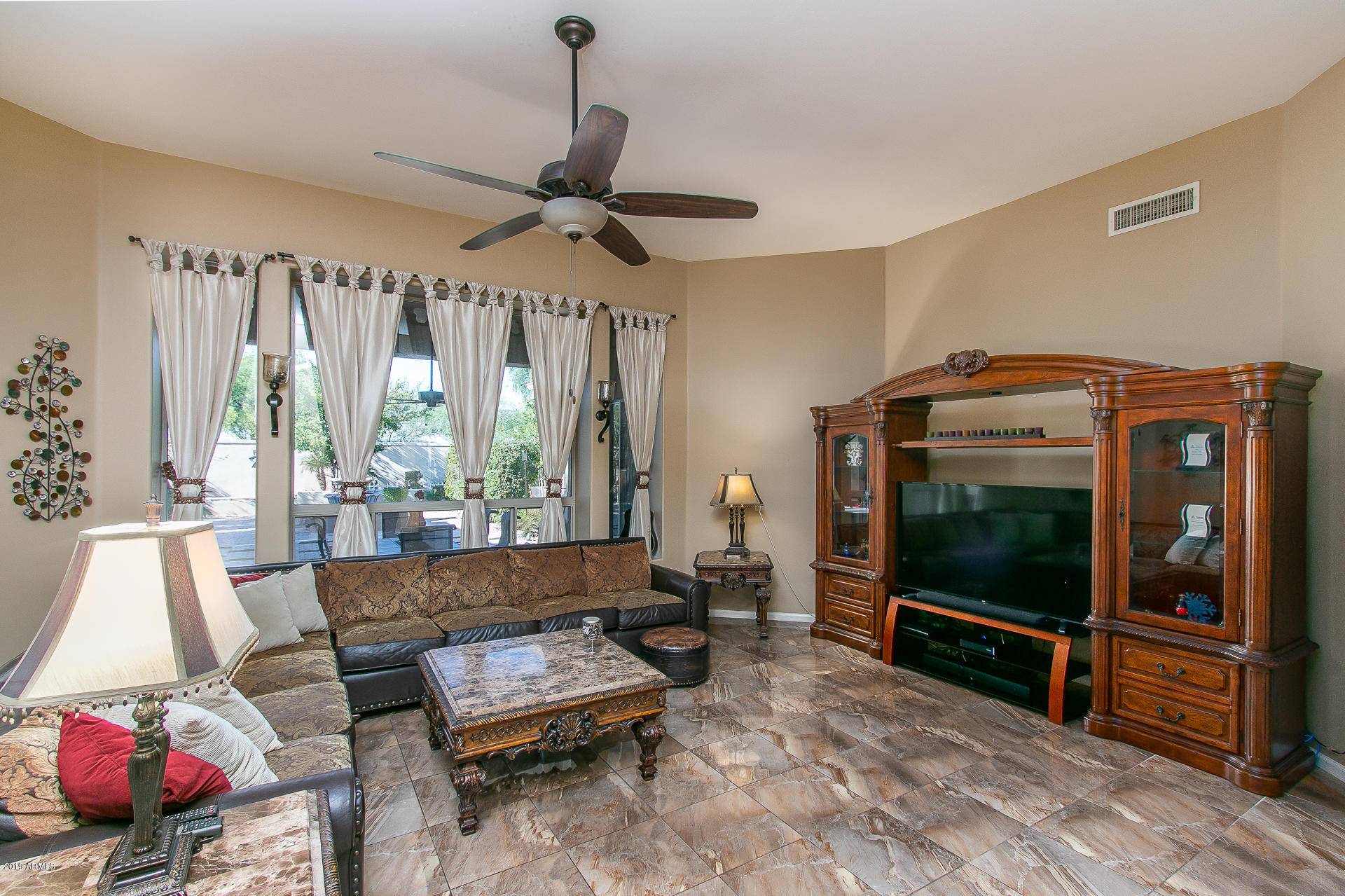$477,000
$495,850
3.8%For more information regarding the value of a property, please contact us for a free consultation.
7314 W CARIBBEAN Lane Peoria, AZ 85381
4 Beds
3.5 Baths
3,089 SqFt
Key Details
Sold Price $477,000
Property Type Single Family Home
Sub Type Single Family Residence
Listing Status Sold
Purchase Type For Sale
Square Footage 3,089 sqft
Price per Sqft $154
Subdivision Teresita
MLS Listing ID 5974229
Sold Date 12/20/19
Bedrooms 4
HOA Fees $74/mo
HOA Y/N Yes
Year Built 2000
Annual Tax Amount $3,543
Tax Year 2019
Lot Size 0.290 Acres
Acres 0.29
Property Sub-Type Single Family Residence
Source Arizona Regional Multiple Listing Service (ARMLS)
Property Description
You'll love this beautiful family home in Teresita! This spacious home offers 4 bedrooms & 3.5 baths in 3089 SqFt with formal living room & separate family room with gas fireplace open to the eat-in kitchen. The newly remodeled kitchen has new cherry cabinetry, granite counters, new stainless steal appliances, tile backsplash, new hood vent, pantry, island with pendant lighting & breakfast bar seating and 2nd island for additional prep space. Sliding doors lead out to the covered patio with ceiling fan and additional paver patio with beautiful water fountain. The large master retreat has room for sitting area or home office, private access to backyard and 2 way gas fireplace. The master bath features dual vanities with granite counters, jetted tub, separate shower and large walk-in closet. 1 secondary bedroom has private bath with updated tiled shower, & 2 share a Jack & Jill bath that has a dual sink vanity. Other features include 3 car split garage, new tile flooring throughout, updated light fixtures throughout, beautiful back & front desert landscaping with gated courtyard, all on an oversized homesite. Walking distance to Paseo Verde Elementary School & easy access to Loop 101!
Location
State AZ
County Maricopa
Community Teresita
Direction East on Greenway Rd., Right onto 74th Ave., Left onto Caribbean Ln., to home on the Left
Rooms
Other Rooms Family Room
Master Bedroom Not split
Den/Bedroom Plus 4
Separate Den/Office N
Interior
Interior Features High Speed Internet, Granite Counters, Double Vanity, Eat-in Kitchen, Breakfast Bar, No Interior Steps, Kitchen Island, Pantry, 2 Master Baths, Full Bth Master Bdrm, Separate Shwr & Tub, Tub with Jets
Heating Natural Gas
Cooling Central Air, Ceiling Fan(s)
Flooring Tile
Fireplaces Type 2 Fireplace, Two Way Fireplace, Family Room, Master Bedroom, Gas
Fireplace Yes
Appliance Electric Cooktop
SPA None
Exterior
Exterior Feature Private Yard
Parking Features RV Gate, Garage Door Opener, Direct Access, Attch'd Gar Cabinets
Garage Spaces 3.0
Garage Description 3.0
Fence Block, Concrete Panel
Pool None
Roof Type Tile
Porch Covered Patio(s), Patio
Private Pool No
Building
Lot Description Desert Back, Desert Front
Story 1
Builder Name Executive Homes
Sewer Public Sewer
Water City Water
Structure Type Private Yard
New Construction No
Schools
Elementary Schools Paseo Verde Elementary School
Middle Schools Paseo Verde Elementary School
High Schools Cactus High School
School District Peoria Unified School District
Others
HOA Name Teresita
HOA Fee Include Maintenance Grounds
Senior Community No
Tax ID 200-63-155
Ownership Fee Simple
Acceptable Financing Cash, Conventional, VA Loan
Horse Property N
Listing Terms Cash, Conventional, VA Loan
Financing Cash
Read Less
Want to know what your home might be worth? Contact us for a FREE valuation!

Our team is ready to help you sell your home for the highest possible price ASAP

Copyright 2025 Arizona Regional Multiple Listing Service, Inc. All rights reserved.
Bought with Realty ONE Group





